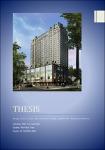| dc.description.abstract | This report presents the design of a twenty-five stories complex building with four basements located at District 3, Ho Chi Minh City. The plan of the building is 54 m x 81m. It was designed to satisfy both strength and serviceability requirements when subjected to gravity and lateral loads. The structural system of the super structure is reinforced beams, prestressed beams and columns to resist gravity loads and shear walls to resist wind and seismic load. The design process was conducted in the following order: estimation of slab depth and column size, calculation of loads on the structure, design of reinforcement for slab, beam, columns and shear wall. Upon completion of the super structure design, the foundation system of the building including pile cap and drilled shaft piles are also designed American code. Finally, this report presents a design of permanent diaphragm wall which are essential for multi-basement building. | en_US |


